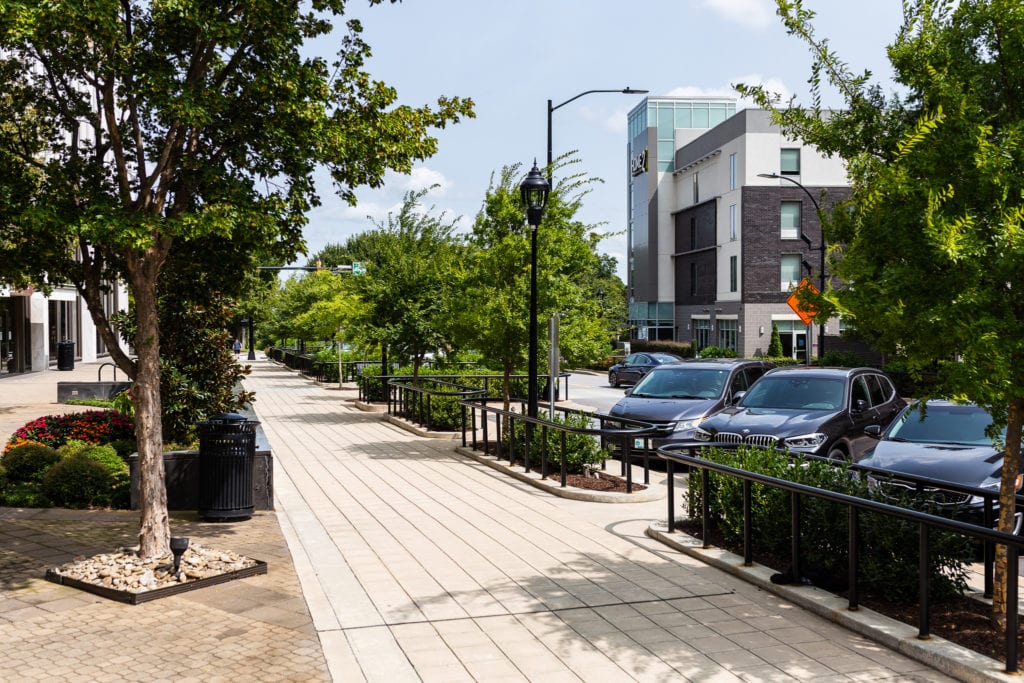Opportunity
There has been no slowing of downtown Greenville’s redevelopment over the four decades since Lawrence Halprin was commissioned to create the first Main Street streetscape plan in 1976. This plan was part of what started the transformation of downtown and included removing the outer two vehicular lanes and replacing them with angled parking, adding wide sidewalks suitable for added pedestrian space and outdoor dining opportunities, and planting numerous large trees in raised planter beds.
The original design included many details that has given Greenville its distinctive downtown look and feel. Some of these features include stacked double curb, landscaping beds enclosed by tubular steel handrails, picture frame sidewalk panels, at-grade sidewalk crossings, and trombone style mast arms on light poles for street signage.
Solution
In 2014 the 300 block of N. Main Street was finally experiencing its need for revitalization with the planned addition of the Home2 Suites hotel. The City of Greenville unearthed the original master plan and retained our firm to implement the Halprin streetscape design on this block.
We worked closely with city staff to road diet the western side of this short section of roadway, add angled parking, and essentially mimic the same design concepts employed at other locations further south along N. Main Street.
Construction plans were developed, permitted, and implemented to expand the original Halprin vision for our downtown area.
.





