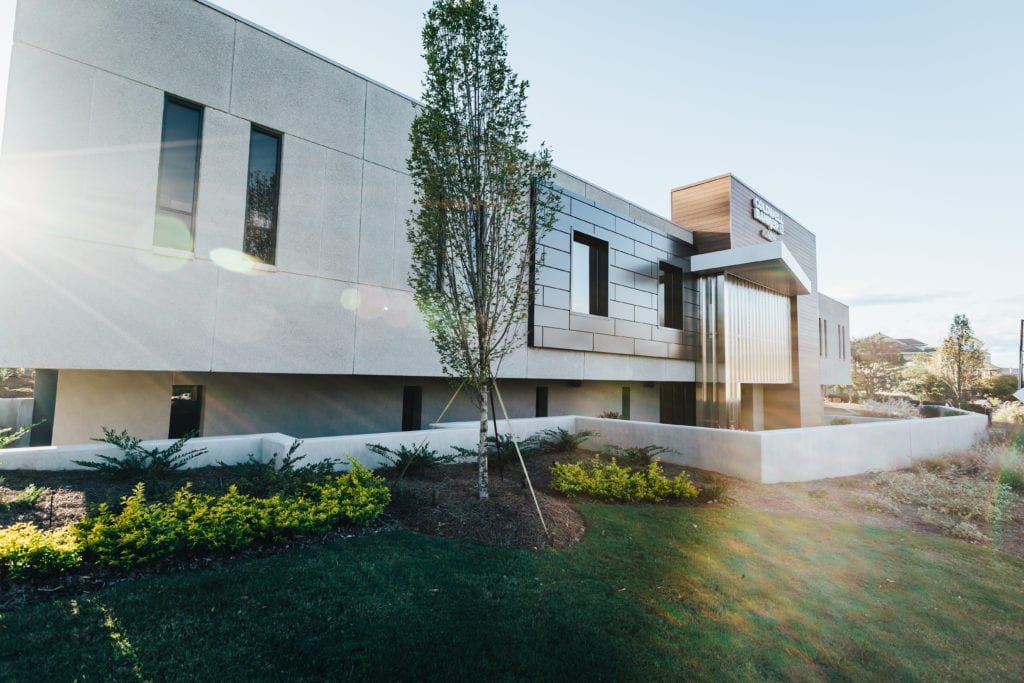Opportunity
With their growth in the Greenville real estate market Coldwell Banker Caine wanted to update and modernize their office building originally built in 1972 but it was also important to find a way to give back to the community. Company leadership decided to program and integrate additional features into facility available for use by both their agents and non-profit community partners. There was also a desire to improve site access and include a unique outdoor gathering space.
Solution
Our team participated with other local consultants and contractors to produce a rehabilitated commercial facility with modern day finishes and improved functionality. All facets of the existing facility were reimagined and it didn’t stop with the replacement of the building exterior skin. Our engineers rethought of the best way to maximize parking and improve the traffic flow around the building. During design we determined it made the most sense to reverse the direction of the cars for the best traffic flow and vehicular conflict minimization. Two existing entrances into the site were maintained and required reworking access at multiple entry points and interior driveway intersections.
We worked with McLeod Landscape Architects to design an outdoor patio right off a room with large doors opening onto it. Some interesting features included integrated seating, bicycle storage on custom racks, and a built-in outdoor grill. Design challenges included some unique grading areas and having to tie patio drains into an existing drainage system beneath the front of the property





